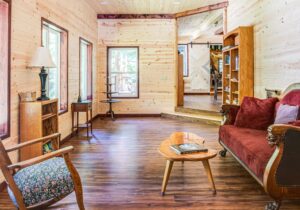Eugene-based Aligned Architecture builds expansive spaces with a small footprint.
Architect Nir Pearlson’s friend Blake Livingston and her life partner, Michael Hatgis, wanted to move into a smaller, more energy-efficient home. Their two-story house was becoming uncomfortable for them, with stairs making mobility difficult and maintenance becoming a burden.
One problem, and it’s a common one: They didn’t want to leave their beloved South Eugene neighborhood. For help they turned to Pearlson, principal architect and founder of Aligned Architecture.
“We design small and not-so-big homes that are modern, comfortable, low-maintenance, and sustainable, and that support living large within a small footprint,” says Pearlson.
To begin, a flag lot was carved out of the couple’s property, with a driveway around the existing home leading to an open area near the back of the lot. Eugene codes and setback regulations largely determined the dimensions for the new home’s length and width. These parameters provided creative direction as Pearlson and staff designed a 1,280-square-foot, one-level rectangular home that is oriented north-south. It is wheelchair-accessible and easy to maintain, and allows the couple to age in place.


A single roof plane rises gradually from north to south, establishing clear differentiation between public and private spaces. The front door opens at the building’s east side into an entryway with a standard flat ceiling height framed by a structural wooden beam to the left. To the right, the ceiling height remains the same, and a hallway leads to the bedrooms and bathrooms. To the left of the entryway, a great room combines kitchen, living and dining spaces. Its higher ceiling slopes upward to the south, and large windows and patio sliders enhance the openness by providing a strong connection to the outdoors.
The layout takes advantage of the sun’s arc across the sky to let in as much light as possible, and a jog in the building form allows for a slight widening of their side yard, honoring the homeowners’ special affinity for what they affectionately call “the bog.” In winter it collects rainwater and becomes an excellent growing area. A glass door off the master bedroom offers “bog” views and leads to a small patio.
The owners call their new home their “cathedral.”
“I’ve known Blake for over 25 years, so it was a sweet piece of the project to work with a friend,” says Pearlson. “And it’s such a rewarding thing to hear that this is a space they live in every day and they still consider it a cathedral for good living.”
In 2003 Pearlson founded the firm that would become Aligned Architecture. Collaboration among the five-person firm is key, with two architects usually taking the lead for each project and bouncing ideas off each other as the design process moves forward. They work on commercial projects, residential renovations and new construction, and have developed a special interest and expertise in the design of smaller homes and sustainable design.


“Though we’re building small, it’s important to create spaces that are yummy, expansive and interconnected so there’s no sense that anything you do is a sacrifice,” says Pearlson. “Our clients say that having smaller houses gives them a lot of freedom, less anxiety about cleaning and taking care of things, yet deep enjoyment of their modest homes with flowing spaces.”
Pearlson and team have found inspiration in Sarah Susanka, author of The Not So Big House book series, as well as their own travels and upbringing. Architect Jarrod Powell has the least conventional background, having grown up with a family that traveled to Renaissance Fairs. For a decade his bedroom was 4’x8’ and only 3’ high.
“I’m always thinking about how to build more efficiently and how to live with minor impact and with good stewardship of the planet,” Powell says.
Architect Roger Ota lived for a time in Latin America, where he experienced different concepts of family, privacy and social space. And Pearlson grew up in Israel, where homes are significantly smaller.
“We’ve all seen things that are different and that work really beautifully, and we like the idea of exploring and questioning conventions,” says Pearlson.











